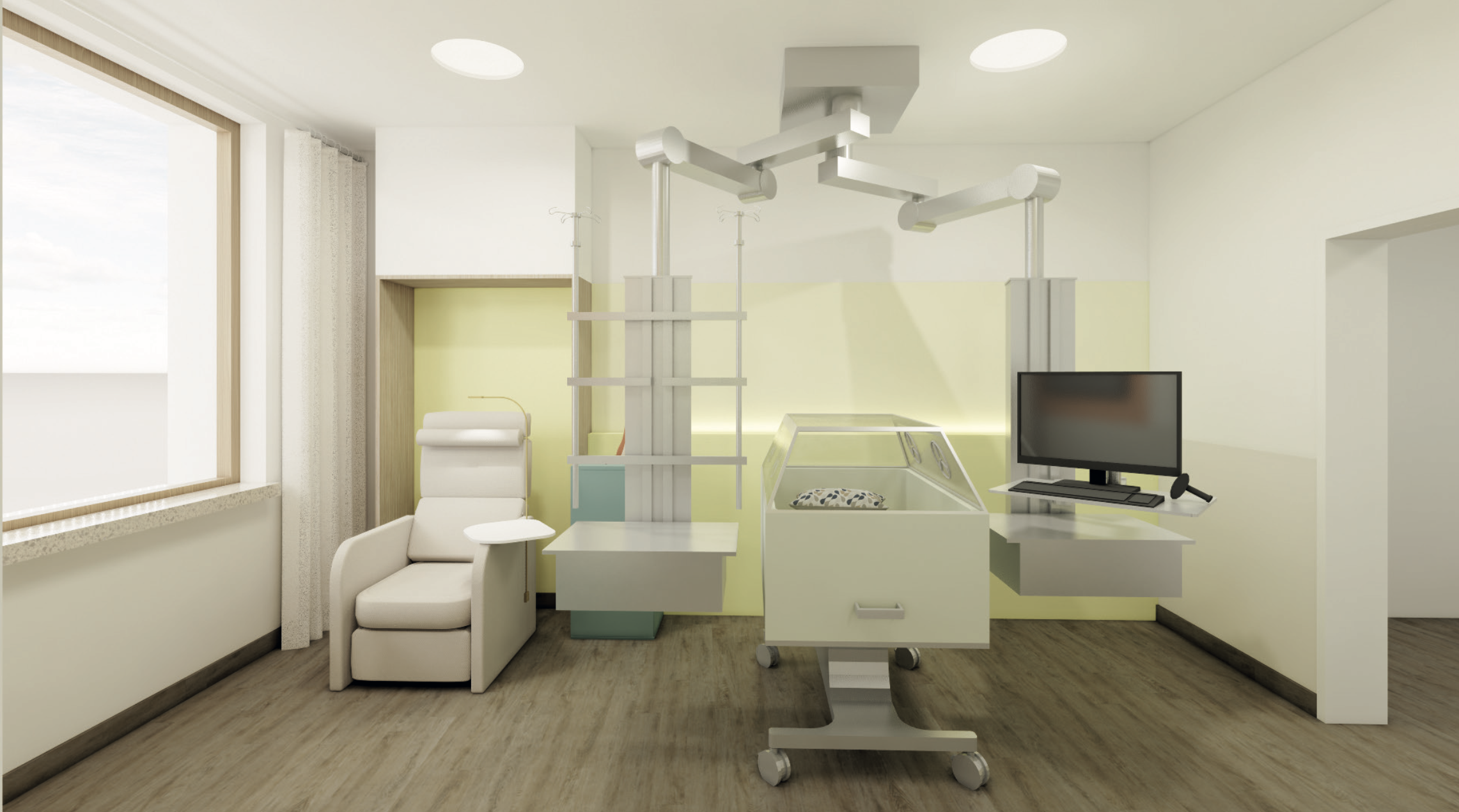
2024-05-14 / News
A guest article by Kathrin Litterst, paediatric intensive care nurse, Ortenau Klinikum Offenburg-Kehl

© Kathrin Litterst
In order to ensure the best possible care for preterm babies and newborns, an individual, development-promoting and family-orientated form of care, such as FINE and NIDCAP, is required. This also means that it must be possible for parents to be with their child all the time.
When the decision was made in 2017 to merge smaller clinics into a new, modern central clinic as part of the clinic structure reform in Offenburg, the interest of the neonatology staff was aroused and their hopes were high that special structural features with a forward-looking family-centred approach could be implemented.
The initial design plans of the architect and specialist planner did not fulfill these expectations.
There was a constructive and intensive dialogue with architects, specialist planners, and people from the bedside staff, who were able to implement the structural requirements for zero separation in the plans in just 6 weeks without changing the floor plan.
There is now sufficient space in the delivery rooms and in the Caesarean section operating room for initial care on the intact umbilical cord. There is also space for an adult bed for early bonding in the primary care room.
A wall-to-wall solution means that the delivery rooms are right next to the neonatology department.
Couplet care units, based on examples from Sweden, are planned for the neonatology department. These are divided into a maternity room and a NICU room, which are connected by a large sliding door. This allows for privacy, if needed, and, on the other hand, the greatest possible closeness.
With a bed or comfortable armchair, parents are invited to do Kangaroo Mother Care (KMC) at their child’s bedside.
A cosy atmosphere is designed to promote the well-being of parents and encourage them to stay at their child’s bedside for longer.
In so-called family rooms, the medical equipment is located in the cupboard, following the example of the Children’s Hospital Dritter Orden Passau, Germany (see Lighthouse project NICU design: Children’s Hospital Dritter Orden). Here, parents have the opportunity to grow together as a family, experience their self-efficacy and live together with their child until they are discharged.
The cosy atmosphere with invisible medical monitoring reduces anxiety, provides security and trust, and makes it easier to go home.
all pictures © LUDES Architekten München / Ortenau Klinikum Offenburg
There should always be a planning phase 0 after a decision to build or remodel a NICU is made.
A project team should be set up that consists not only of managers, but also includes the expertise of employees from the bedside as well as parents/parents’ associations.
Visits to other clinics that have already implemented similar projects are helpful. The expertise of these departments represents a value that should not be underestimated for your own planning.
Even if not everything goes perfectly at first, you can achieve your goals with a lot of commitment and perseverance.
You are currently viewing a placeholder content from Facebook. To access the actual content, click the button below. Please note that doing so will share data with third-party providers.
More InformationYou are currently viewing a placeholder content from Instagram. To access the actual content, click the button below. Please note that doing so will share data with third-party providers.
More InformationYou are currently viewing a placeholder content from X. To access the actual content, click the button below. Please note that doing so will share data with third-party providers.
More Information