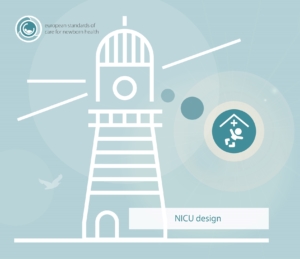
After five years of intensive planning and construction work, in 2017, the Dritter Orden Clinic in Passau, South Germany, celebrated the opening of its new parents, baby and family centre. Realising this lighthouse project in the field of NICU design was a task that brought together various specialists from several disciplines, such as medical engineers, architects and interior designers as well as medical staff, in order to make the intensive care unit a place that meets the needs of both the small patients and their parents. A big challenge was to combine highest medical standards with a homey atmosphere. We had the opportunity to connect three different perspectives and interviewed Professor Matthias Keller, head physician and clinical manager of the Children’s Hospital Dritter Orden Passau, architect Roland Schuster from g|s architects in Büchlberg, Germany, as well as Sigrid Stjerneby who was responsible for the interior architecture of this unique unit. We spoke about the particularities but also the challenges in this project and much more. To read the full interviews, please click on the links below.
Professor Matthias Keller, head physician and clinical manager of the Children’s Hospital Dritter Orden Passau: “The core concept and intention are obvious: This is a matter of optimally supporting the development of preterm and sick born babies, to improve their life chances. Our aspiration is care and medicine on a peak level, so that sick and preterm born babies develop in a proper manner, grow and get healthy quickly. This requires a developmentally supportive environment as well as the presence and support of the parents. Therefore, during a process of several years, a new type of intensive care unit concept was developed and implemented in Passau, which merges various fields of expertise like medical technology, architecture, interior design and a team of doctors and nurses. As a result, intensive care has been reconciled with cosiness, processes have been oriented towards children and parents, and the prerequisites have been created, so that parents can always be with their children, forming a bond with their child from the very beginning – and of course that the family really can be a family in a physical sense. Because: Sick children need their parents!”
Read more
Roland Schuster, g|s architects in Büchlberg, Germany: “The Parents, Baby, and Family Centre (Eltern-, Baby- und Familienzentrum, abbreviated as EBZ) in the Children’s Hospital Dritter Orden Passau was destined to be a very special project from the very beginning. Making it happen required assembling a planning team, which would be willing to embark on this adventure. With the starting point being the defined processes and procedures, we began planning the floor plan and room concept. During this preliminary design phase, it became clear to us, that in addition to the usual specialist planners like HLS (heating, ventilation, sanitation), electronic, medicine technology, building physics and static, we needed to bring an interior designer on board. The well-being of the patients or parents, respectively, should be first priority.”
Read more
Sigrid Stjerneby, interior planner, Germany: “The particular challenge in designing a neonatology unit probably basically lies in the complexity by the various specialist planners who particularly focus on technical or hygienic aspects. This can lead to limitations when it comes to imaginative design. The governmental and legal requirements might cause further restrictions. In the project in Passau, we jumped on the bandwagon. The floorplan had already been defined and the construction team had already widely been formed. The vision of Professor Keller, who had “infected” us with the idea of a family-centred unit, had a huge impact on everything. We often had to go to the limits of the possible to come within reach of this vision, that is for example, to bring together the technical requirements and the ideas regarding design while at the same time everything had to remain within the given budget.”
Read more

You are currently viewing a placeholder content from Facebook. To access the actual content, click the button below. Please note that doing so will share data with third-party providers.
More InformationYou are currently viewing a placeholder content from Instagram. To access the actual content, click the button below. Please note that doing so will share data with third-party providers.
More InformationYou are currently viewing a placeholder content from X. To access the actual content, click the button below. Please note that doing so will share data with third-party providers.
More Information